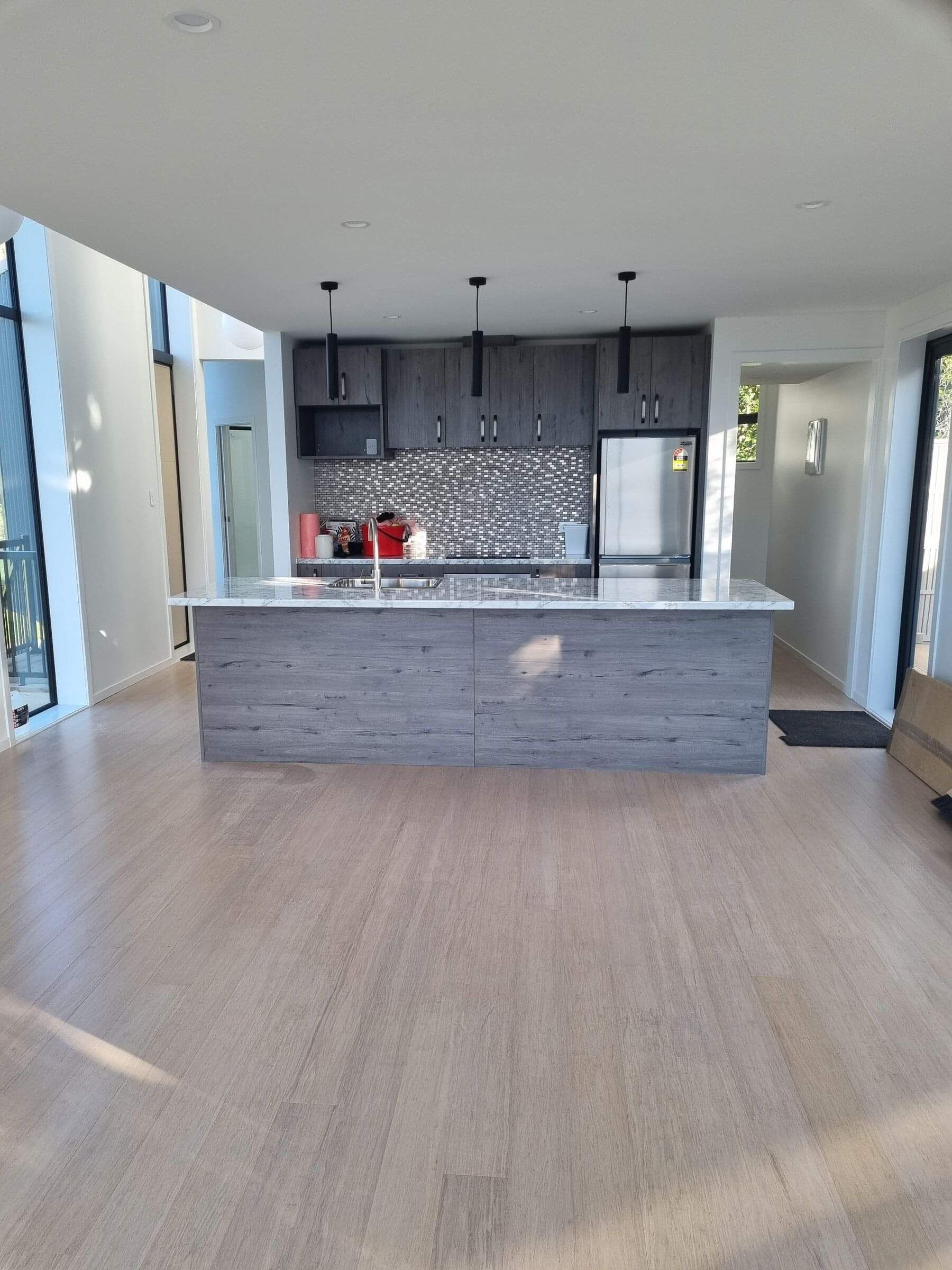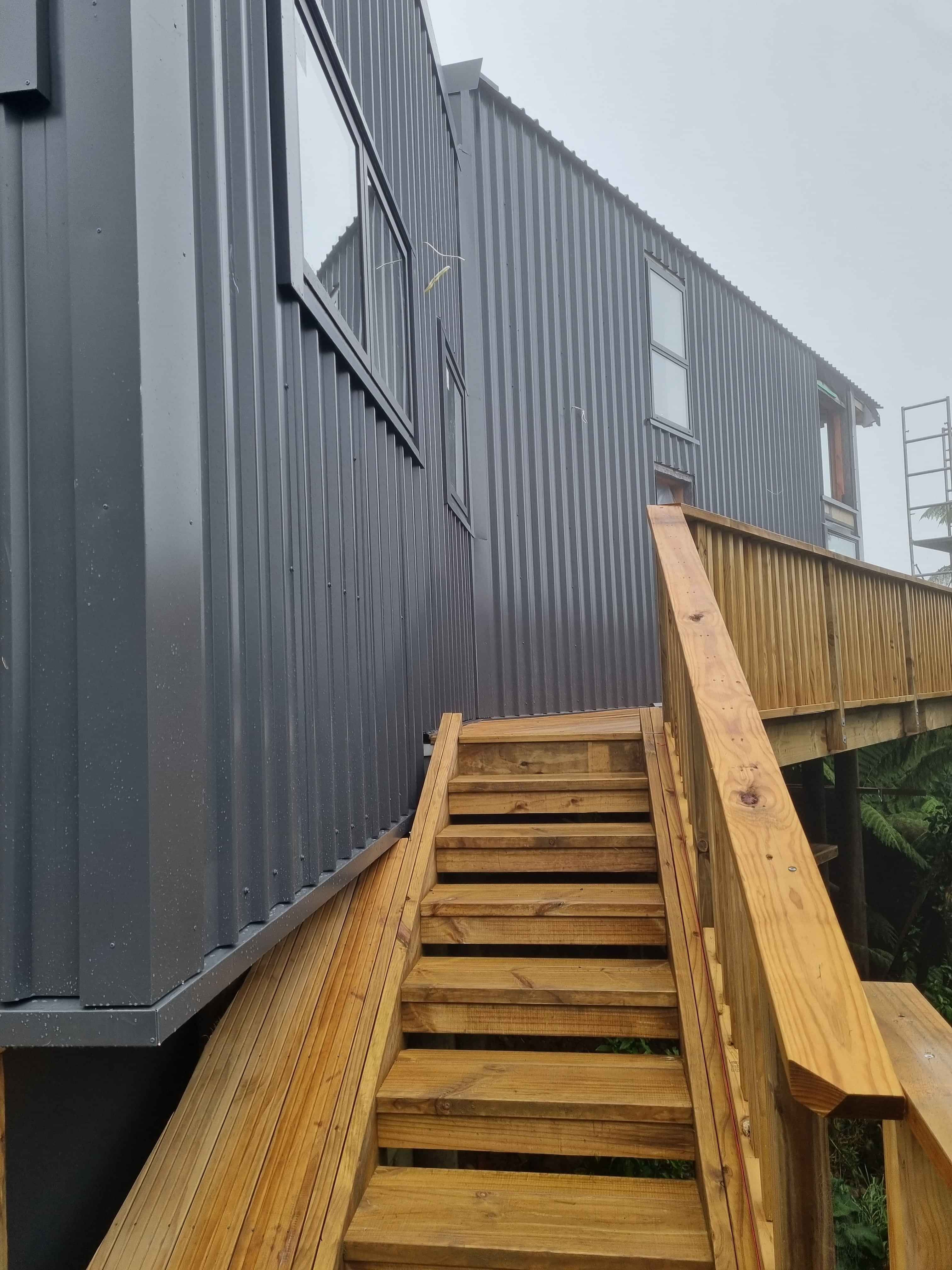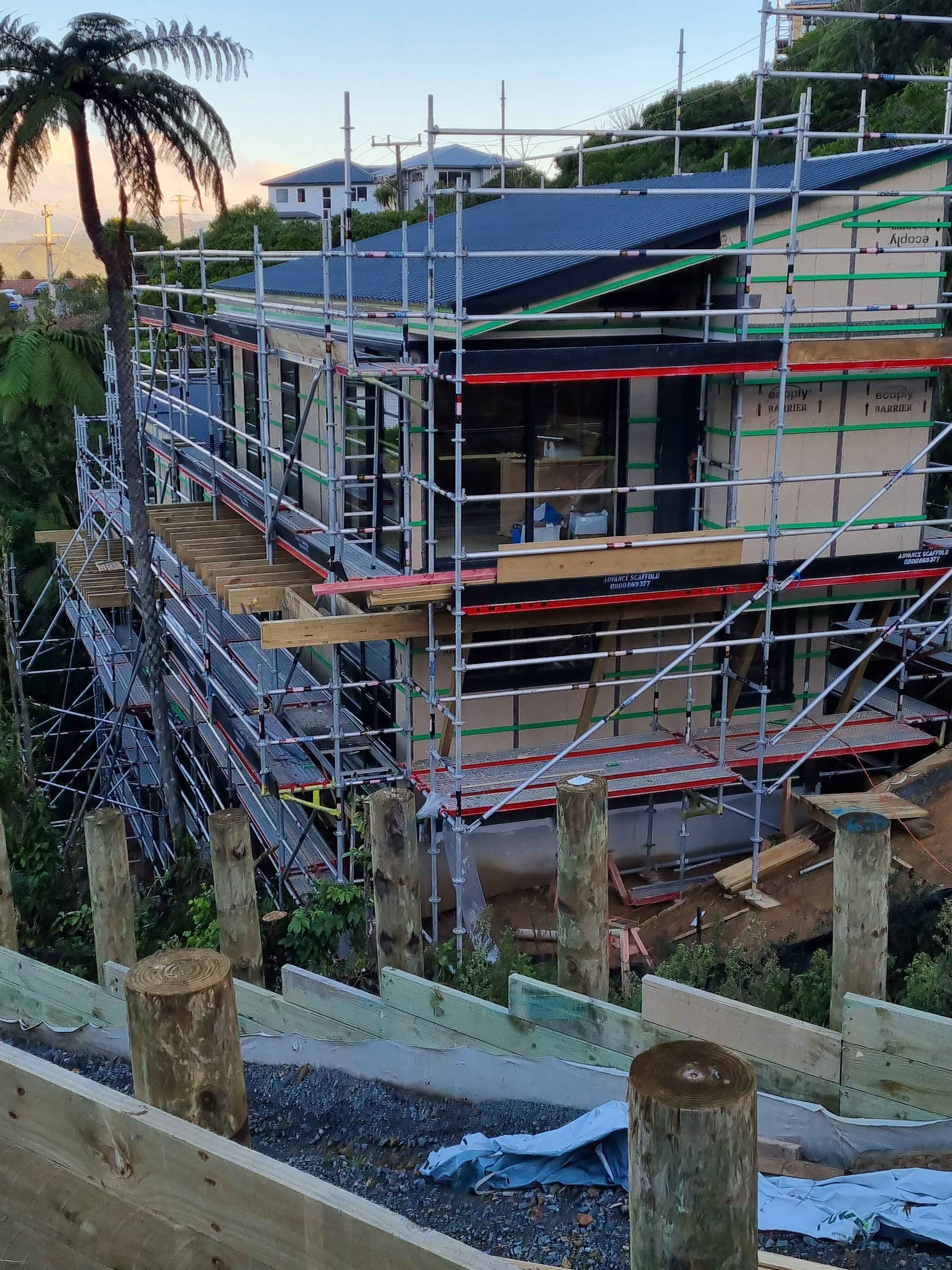Normandale Development
The Normandale Development is a series of five house perched on the side of a steep bush clad hillside on the western hills of Lower Hutt. Designed by Foster Melville Architects, these houses are nestled with the tree tops.
House One
The largest of the houses, House One is perched on the highest point of the section with views up the Hutt Valley. Four bedrooms, two bathrooms, study, mezzanine, deck, basement.
Pile foundations, timber frame, ecoply, metal clad, bamboo floor, plasterboard, stone bench top.

House Three
House three is tucked down the driveway, right in the bush. With a view looking up the Hutt Valley, over the tops of the trees, this house really does feel like a tree house. Comprising of a master suite including en-suite and office space upstairs, a second bedroom and bathroom downstairs, as well as an open plan living space and a utility room.
Pile foundations, timber frame, ecoply, metal clad, bamboo floor, plasterboard, custom ply-wood kitchen, birch ply-wood ceiling.

Houses Four and Five
These semi-detached town houses are situated just off the road, and are almost identical mirror images. Both have canter-levered decks above the bush, open plan living area, and two bedrooms and a bathroom downstairs.
Pole foundations, timber frame, eco-ply, metal clad, bamboo floor, plasterboard, custom kitchens, bike shed, car deck.
